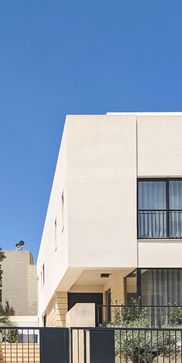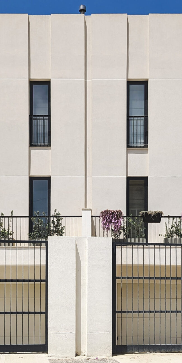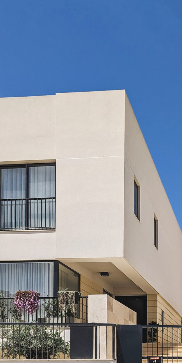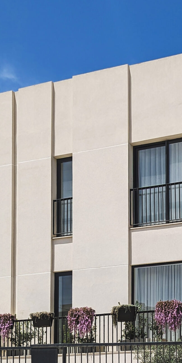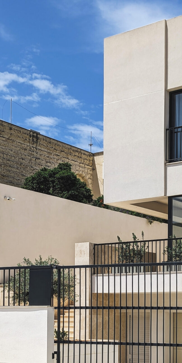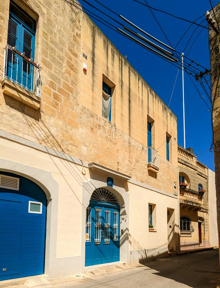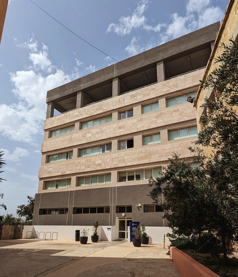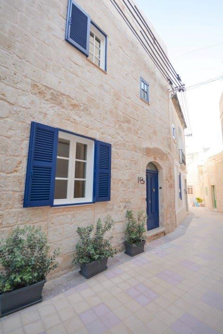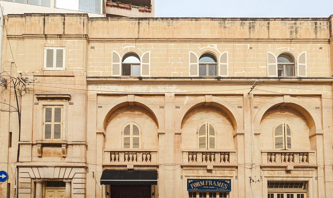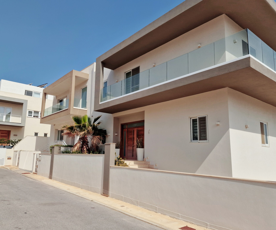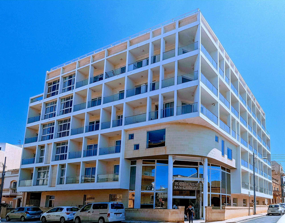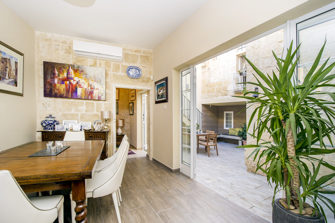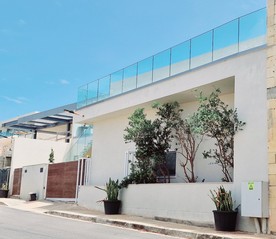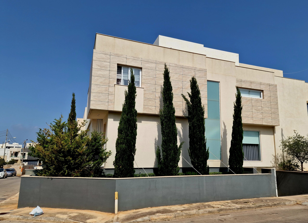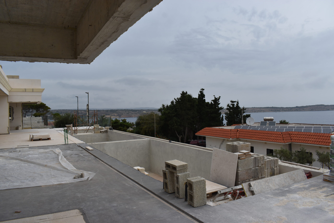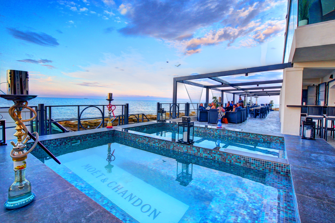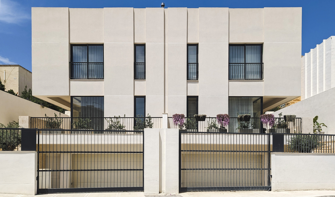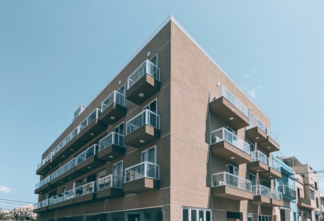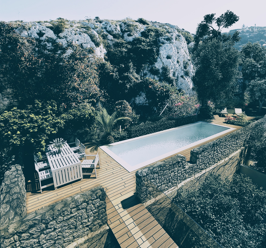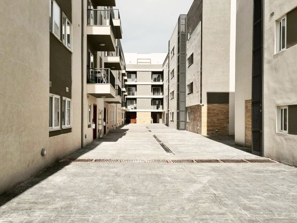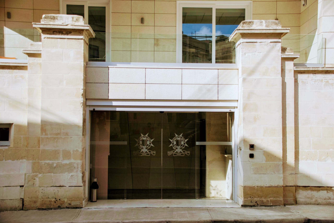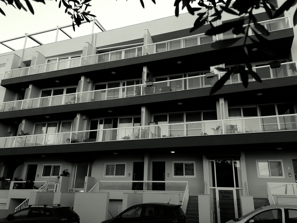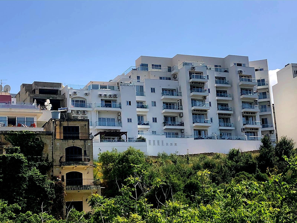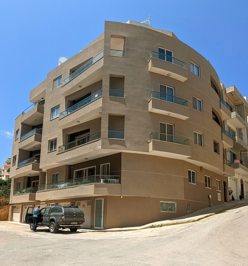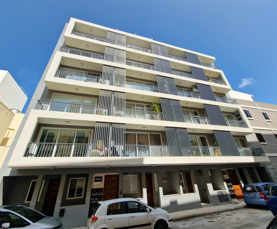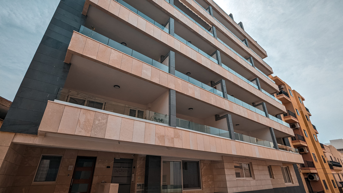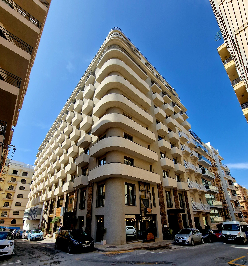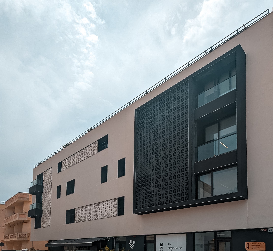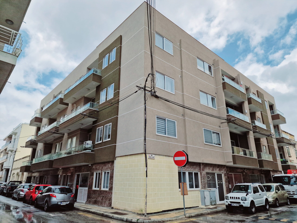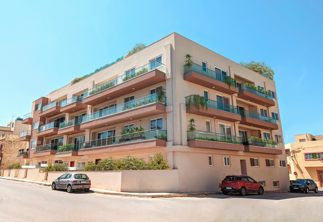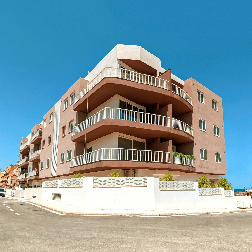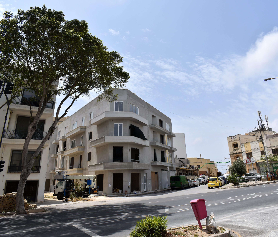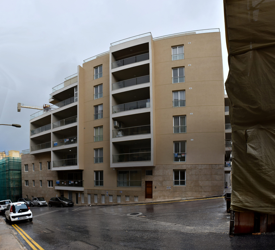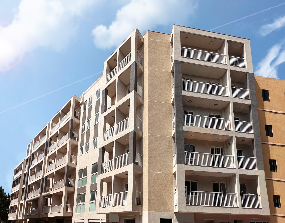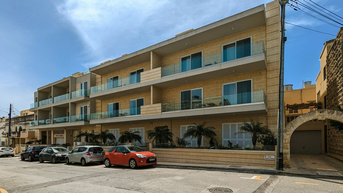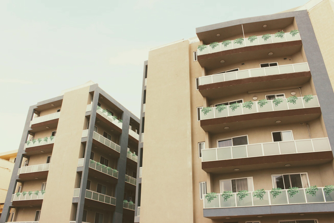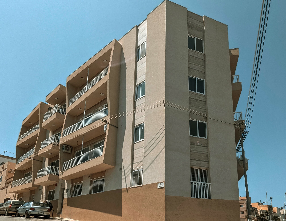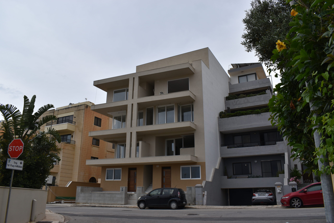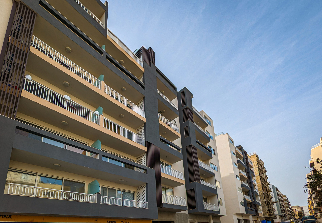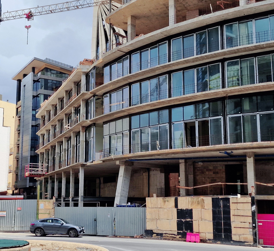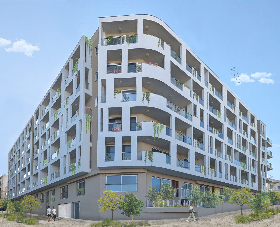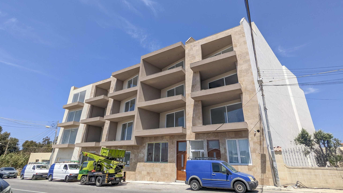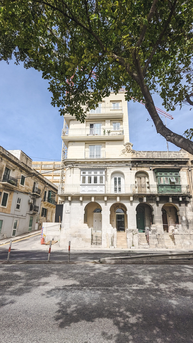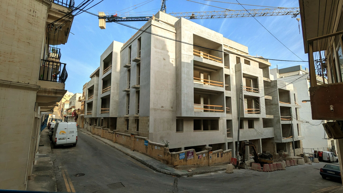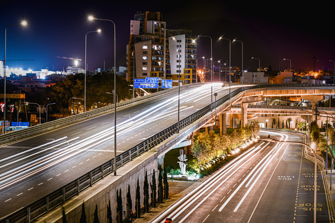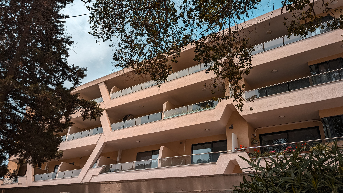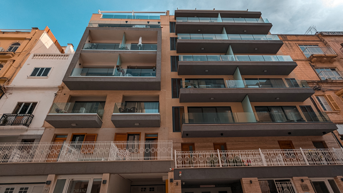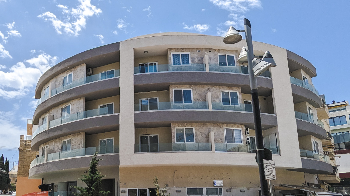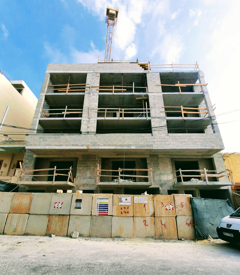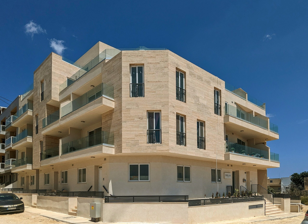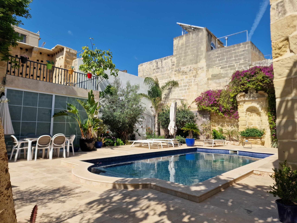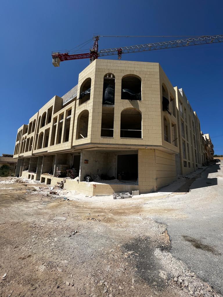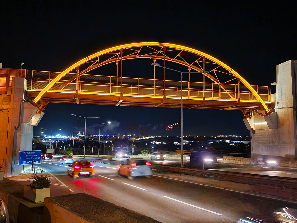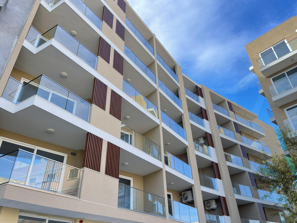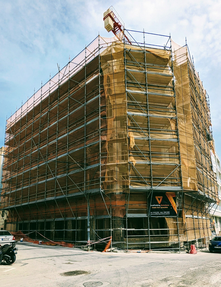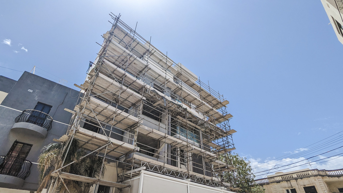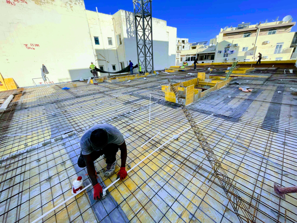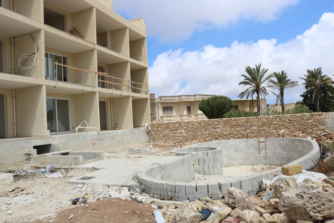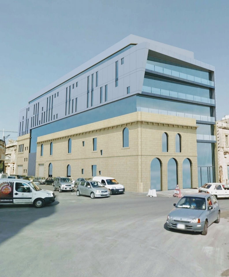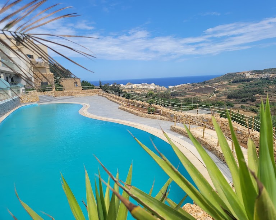Residential
Villa in Swieqi

Status
Completed

Project Cost
€1.5 million

Scope of work
Structural Design & Consultancy
About Project
The Villa project in Swieqi is a magnificent testament to the fusion of architectural ingenuity and structural expertise. This residential masterpiece stands as a reflection of an architect’s own vision, crafted with meticulous attention to detail and a focus on structural excellence. The villa was designed by an architect who sought to create a home that would meet his personal vision and needs. This personal touch imbued the project with a sense of passion and creativity, resulting in a truly unique and thoughtfully planned residence.
The core focus of the project from our end was on the structural design, which served as the foundation for the entire villa’s creation. Throughout the project, flat slabs using Finite Element (FE) technology were employed extensively. This innovative approach offered a seamless and modern architectural aesthetic while ensuring that the structural integrity of the villa was optimized. The use of FE flat slabs not only enhanced the interior spaces but also allowed for flexibility in floor plan design and spatial flow. High attention to detail was a top priority throughout the entire project. Every element, from intricate finishes to carefully selected materials, was carefully curated to create a harmonious and elegant living space.
Book an Appointment with your expert
Book an appointment with our esteemed experts today and experience first-hand the unmatched quality and excellence of SAS.
Services
Explore our comprehensive services to discover how SAS can elevate your architectural and engineering aspirations.
About us
Click below to delve deeper into the SAS journey and discover more about what sets us apart.
Download
Related Projects
You May also like
Residential
Educational
Residential
Residential
Residential
Residential
Residential
Healthcare
Residential
Residential
Residential
Residential
Commercial
Residential
Commercial, Residential
Residential
Residential
Commercial
Commercial, Residential
Residential
Residential
Residential
Residential
Commercial
Commercial
Commercial, Residential
Residential
Residential
Commercial, Residential
Hospitality, Residential
Residential
Commercial, Residential
Residential
Commercial, Residential
Residential
Residential
Commercial, Residential
Commercial
Commercial, Residential
Residential
Residential
Residential
Infrastructural
Commercial, Residential
Residential
Commercial, Residential
Residential
Residential
Residential
Residential
Infrastructural
Residential
Residential
Commercial
Commercial, Residential
Residential
Residential
Commercial
Residential
Commercial, Hospitality, Residential

